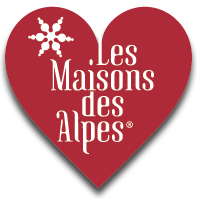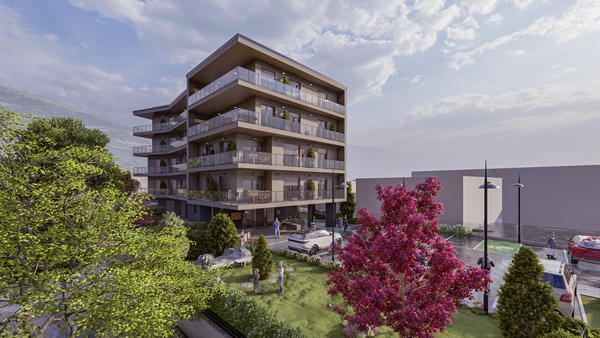Palace Viridis
|
View the embedded image gallery online at:
http://www.lesmaisonsdesalpes.com/palace-viridis/2-non-categorizzato/33-palace-viridis-3.html#sigProIdcffa9d465d |
AOSTA Cso. di Lancieri N.1 lot N.18 Appartaments From 57 to 160 mq N.21 Cellar N.5 covered parking N.17 external parking End of work |
Palace Viridis
An innovative complex of 21 apartments (3 of which have been merged together, for a total of 18 apartments once construction is completed), which combines technology, energy saving and environmental protection.An innovative complex of 21 apartments (3 of which have been merged together, for a total of 18 apartments once construction is completed), which combines technology, energy saving and environmental protection.Located in a strategic position between the city and the mountains, "Palace Viridis" is located a few hundred meters from the Pila cable car with which it is possible to comfortably reach the ski resorts and at the same time be close to the main streets of the city centre.All apartments are class A4, maximum efficiency with low energy consumption.The heat requirement is produced through a water/water heat pump (with geothermal probes) powered by a large photovoltaic field with inverter and storage batteries.A guarantee for the future.
Data Sheet
| Allog. A1 | Ground Floor (First Out of Floor) |
78 mq | SOLD | |||
| Allog. A2 | Ground Floor (First Out of Floor) |
132 mq | SOLD | |||
| Allog. A3 | Ground Floor (First Out of Floor) |
59 mq | SOLD | |||
| Allog. B1 | First Floor (Second Out of Floor) |
119 mq | SOLD | |||
| Allog. B2 | First Floor (Second Out of Floor) |
78 mq | SOLD | |||
| Allog. B3 + B4 |
First Floor (Second Out of Floor) |
112 mq | AVAILABLE trasformed into a single apartment |
Map |
||
| Allog. B5 | First Floor (Second Out of Floor) |
57 mq | SOLD | |||
| Allog. C1 | Second Floor (Third Out of Floor) |
119 mq | SOLD | |||
| Allog. C2 | Second Floor (Third Out of Floor) |
78 mq | SOLD | |||
| Allog. C3 + C4 |
Second Floor (Third Out of Floor) |
115 mq | SOLD trasformed into a single apartment |
|||
| Allog. C5 | Second Floor (Third Out of Floor) |
58 mq | SOLD | |||
| Allog. D1 | Third Floor (Fourth Out of Floor) |
113 mq | SOLD | |||
| Allog. D2 | Third Floor (Fourth Out of Floor) |
78 mq | SOLD | |||
| Allog. D3 | Third Floor (Fourth Out of Floor) |
118 mq | SOLD | |||
| Allog. D4 | Third Floor (Fourth Out of Floor) |
63 mq | SOLD | |||
| Allog. E1 | Fourth Floor (Fifth Out of Floor) |
132 mq | SOLD | |||
| Allog. E2 | Fourth Floor (Fifth Out of Floor) |
76 mq | SOLD | |||
| Allog. E3 + E4 |
Fourth Floor (Fifth Out of Floor) |
160 mq | SOLD trasformed into a single apartment |
Remain available:
• Covered parking spaces - 1 available €15.000,00
• Outdoor parking spaces - 1 available €7.000,00
• Box - 5 available €27.000,00 (for single box)
General features of real estate compendium:
Work completed
Total floor: 5 out of ground
Green area: Yes for 3 apartments on the ground floor + common area for 3 apartments on the ground floor + common area
Balconis: Yes
Terraces: Yes
Energy performance attestation: A4 Class
Heating system and domestic hot water are produced through a heat pump (water/water type) with geothermal probes.
Each accomodation is equipped with:
• A kilocalorie count to measure heating consumption
• A cold water meter.
• A hot water counter.
• A counter to measure the consumption of electricity.
• Room thermostat.
• The entire property is equipped with a 20kw photovoltaic field with inverter and storage battery for common energy consumption.
Tax charges:
• 4% VAT on the purchase of a first home;
• 10% VAT on the purchase of a second home;
• In the 2023 budget law, 50% of the VAT for first and second homes can be recovered as a tax deduction in the 10 years following the deed of purchase;
• Individuals under the age of 36, with an ISEE of less than €40,000.00 exclusively for their first home, can take advantage of a tax credit for the entire amount of VAT.


