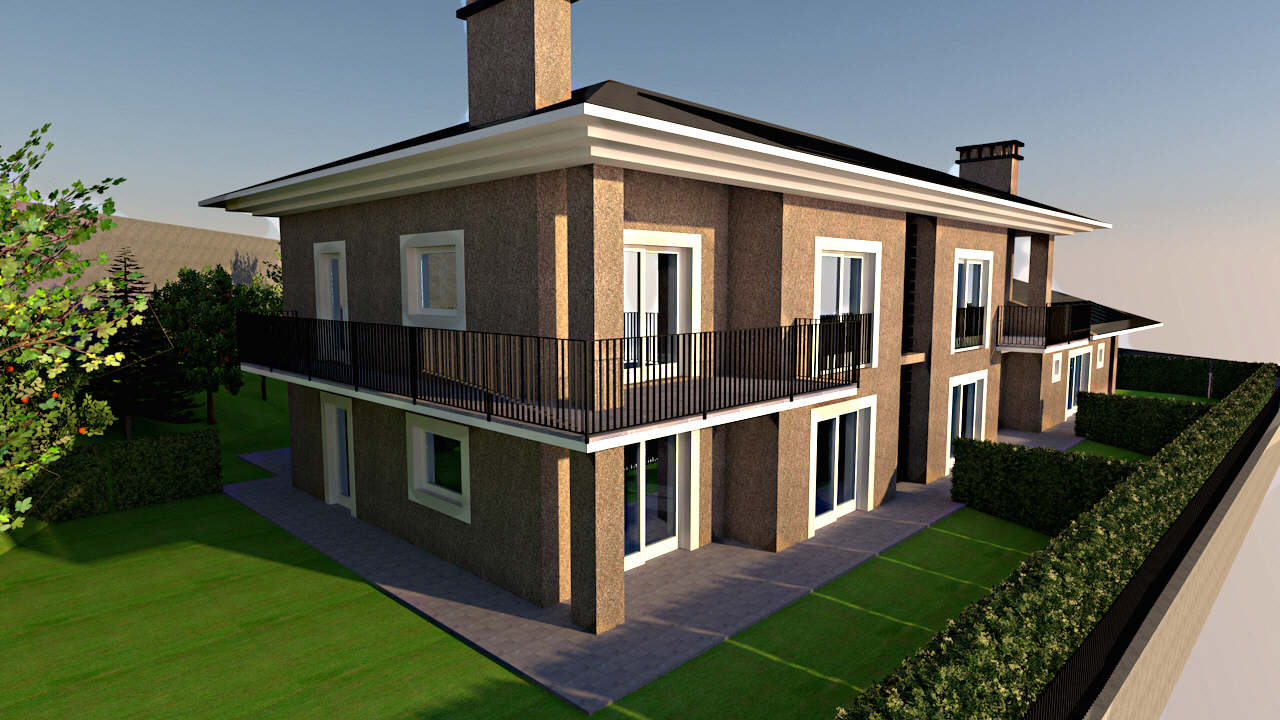Sarre - Frazione Poinsond
|
View the embedded image gallery online at:
http://www.lesmaisonsdesalpes.com/la-thuile-fraz-arly/2-non-categorizzato/34-sarre-frazione-poinsond-eng.html#sigProId2dcd314d90 |
AOSTA Frazione Poinsod N.1 lot N.5 Appartaments 1500 mq N.5 Cellar N.5 Covered parking N.10 External parking |
Sarre
At the gates of Aosta in the Municipality of Sarre in the Poinsod hamlet, we sell urbanized building land with building permit no. 3/2021 issued on 07.01.2021 and subsequent variant no. 23/2021 issued by the municipality on 29 March 2022. All for the construction of a building with 4 three-room apartments and a single-storey villa. As described above, it will be able to develop an above-ground slab area of 513 square meters. Located in a very sunny and panoramic area, well served by public transport, shops, nursery and primary schools, 5 minutes by car from the city of Aosta. The 5 real estate units will be equipped with a cellar, a garage, and two outdoor parking spaces for each real estate unit when the buildings are completed. The suitable solution for individuals who are looking for a property at low cost for families of the same kin.
Total cost of the urbanized area of €450,000.00 (four hundred and fifty thousand/00) plus VAT
N.B. The cost of the area includes the following costs:
- Municipal charges (already paid).
- Registration and transcription costs of the agreement with the Municipality of Sarre for the first home subsidy.
- Analysis of the land
- Cost of the road.
- Comput ometric estimate, preparatory for the request for estimates.
Scheda tecnica
| Allog. A1 | Ground Floor | mq 104 | SOLDOUT | ||
| Allog. A2 | Ground Floor | mq 96 | SOLDOUT | ||
| Allog. A3 | Ground Floor | mq 129 | SOLDOUT | ||
| Allog. A4 | First Floor | mq 93 | SOLDOUT | ||
| Allog.A5 | First Floor | mq 91 | SOLDOUT | ||
| Total | mq 513 |
Expected general characteristics :
Total floors: 3 above ground
Green area: Yes for 3 lodgings
Balconies: Yes
Terraces: Yes
Heating system with air/air type heat pumps for each individual housing unit.
Energy performance certificate: Class A4 upon completion of construction


